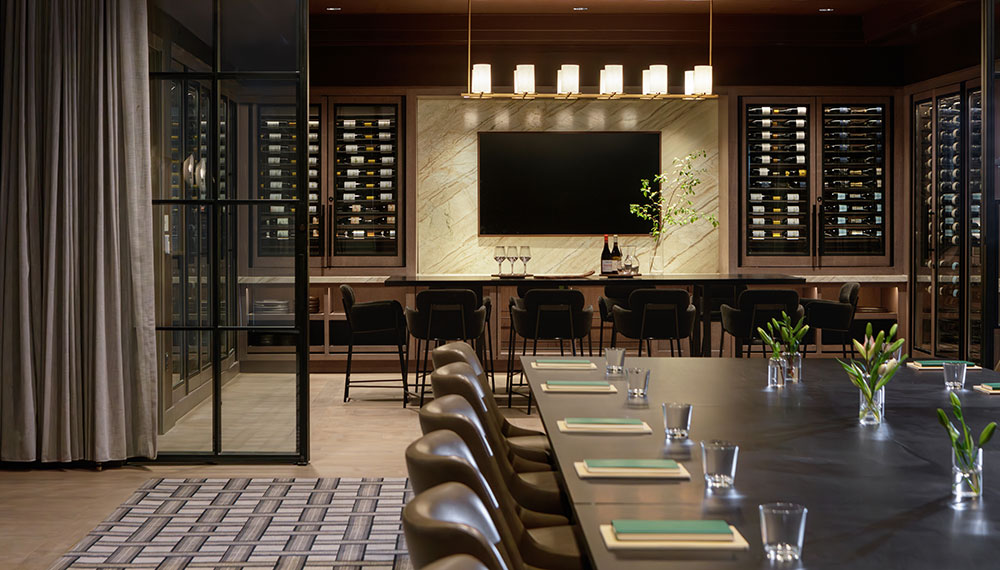Indoor and outdoor spaces for any event
With more than 22,000 square feet of indoor meeting, classroom and event space as well as an expansive arboretum and lush botanical gardens, Kimpton The Forum Hotel provides venues for any occasion. Business or pleasure, education or celebration, indoor or outdoor, large or small, we've got the perfect space for your meeting or event. Browse the floor plans below to discover what possibilities await.
| Meeting Room | Square Ft. | Size | Classroom | Theater | Rounds | Crescent Rounds | Reception | Conference | U-Shape | Hollow Square | Natural Light | Virtual Tours |
|
|---|---|---|---|---|---|---|---|---|---|---|---|---|---|
| Restaurant | |||||||||||||
| Birch & Bloom | - | Existing Set | - | - | 162 | - | - | - | - | - | Yes | ||
| L'Orangerie | 1,062 | Existing Set | - | - | 64 | - | - | - | - | - | Yes | ||
| Birch & Bloom PDR | 438 | Existing Set | - | - | 14 | - | - | - | - | - | Yes | ||
| Birch & Bloom Terrace | 1,398 | Existing Set | - | - | 26 | - | - | - | - | - | Yes | ||
| L'Orangerie Terrace | 1,600 | Existing Set | - | - | 26 | - | 50 | - | - | - | Yes | ||
| The Good Sport (Indoor & Outdoor) | 1,684 | Existing Set | - | - | 113 | - | - | - | - | - | Yes | ||
| The Good Sport Terrace | 2,541 | Existing Set | - | - | 40 | - | - | - | - | - | Yes |
Grove Ballroom
- 5,880 square feet / 25 foot ceilings
- Splits into 3 equal sections
- Adjoins to outdoor Event Lawn space
- 4 Built in Screens & LCD projectors
- Capacity – 540 Rounds / 396 Classroom/ 700 Reception
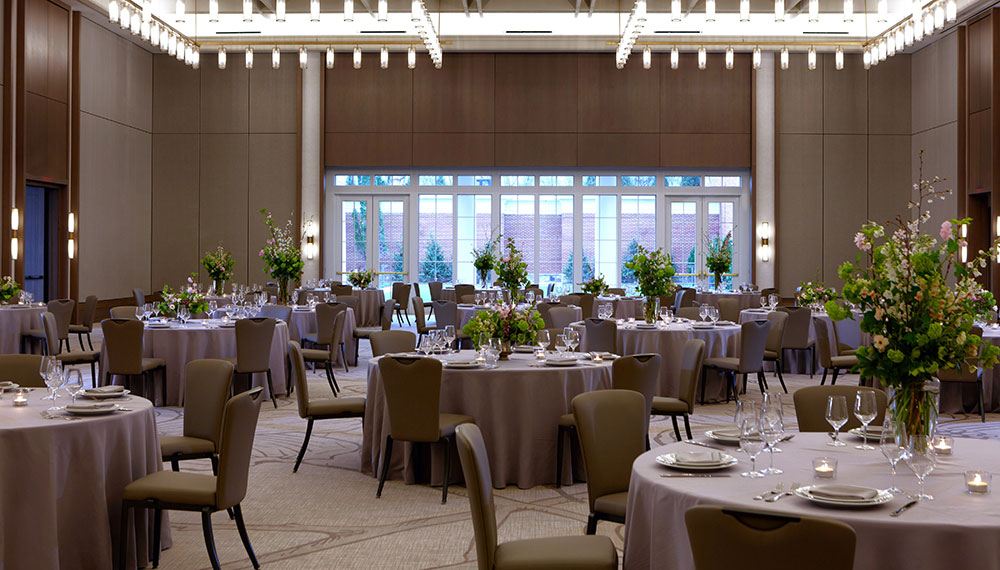
Oak Boardroom
- 1,036 square feet
- Lightfilled Glass enclosed boardroom space with views of the Botanical Gardens.
- Wall mounted Large Monitor
- Adjacent to the Jefferson Gardens
- Capacity – 60 Rounds / 45 Classroom / 90 Reception
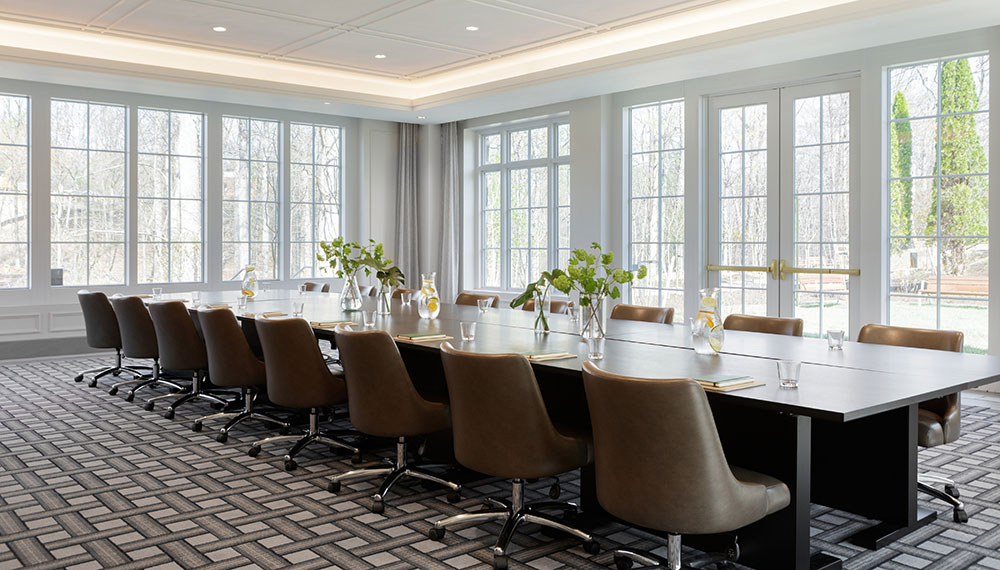
Lyceum Room
- 1,044 square feet
- 3 built in Screens and LCD Projectors
- Great space for learning or meals
- Built in white boards
- Capacity – 84 Rounds / 60 Classroom / 90 Reception
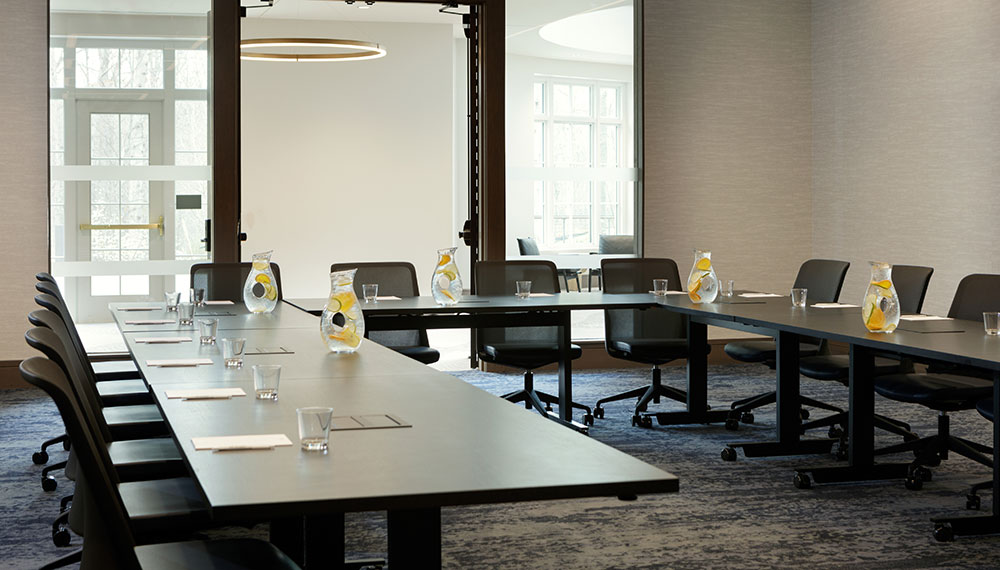
Academy Room
- 1,025 square feet
- 3 built in Screens and LCD Projectors
- Great space for learning or meals
- Built in white boards
- Capacity – 80 Rounds / 48 Classroom / 100 Reception
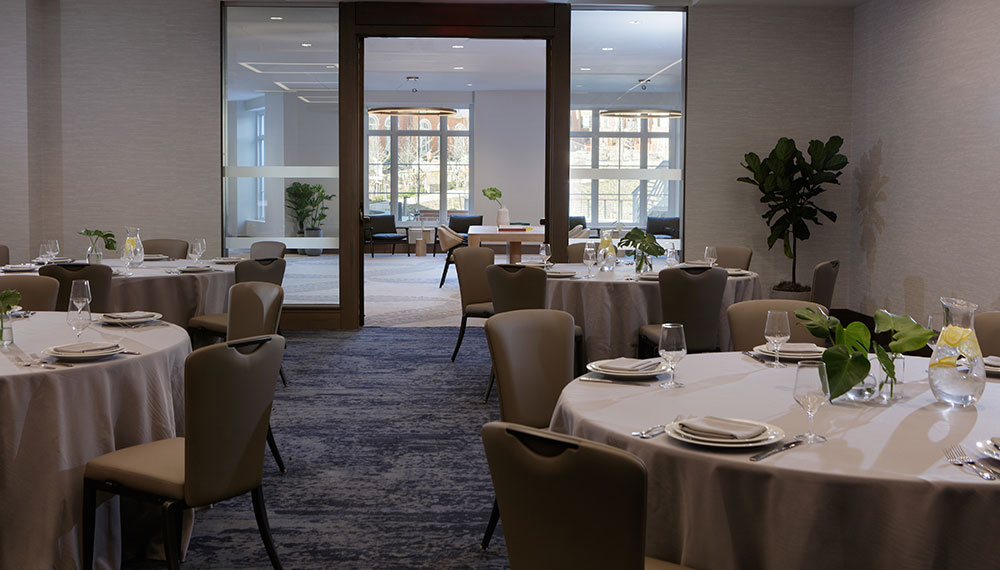
Socrates Classroom
- 1,520 square feet
- Tiered Classroom seating
- Built in expansive Audio Visual and White boards
- Capacity 60 existing set
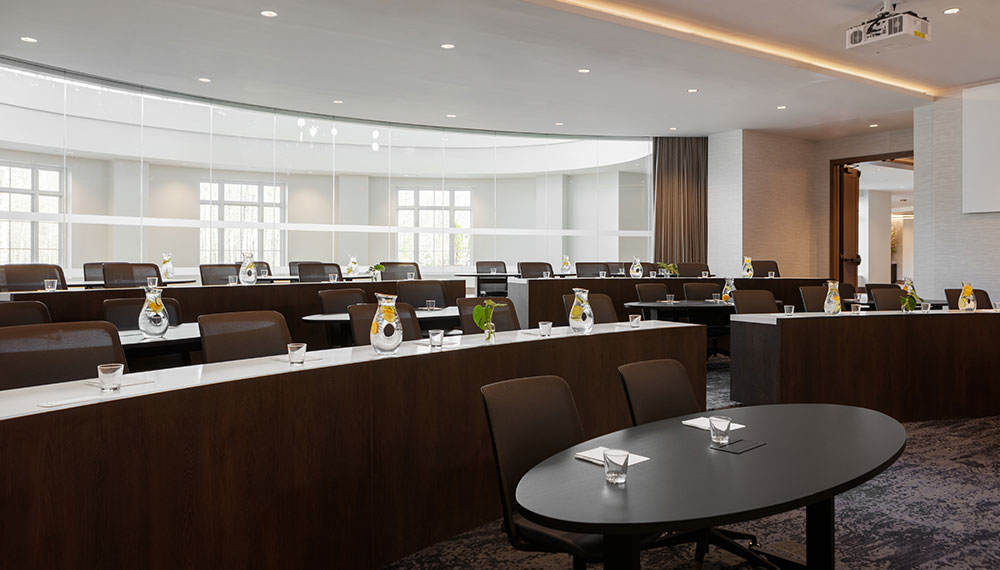
Washington Room & Casa 88
- 918 square feet
- Experience The Forum’s working wine cellar
- Glass doors separate spaces
- Built in Monitor
- Capacity 60 Rounds (Washington Room) / 28 Classroom (Washington Room) / 85 Reception (combined)
